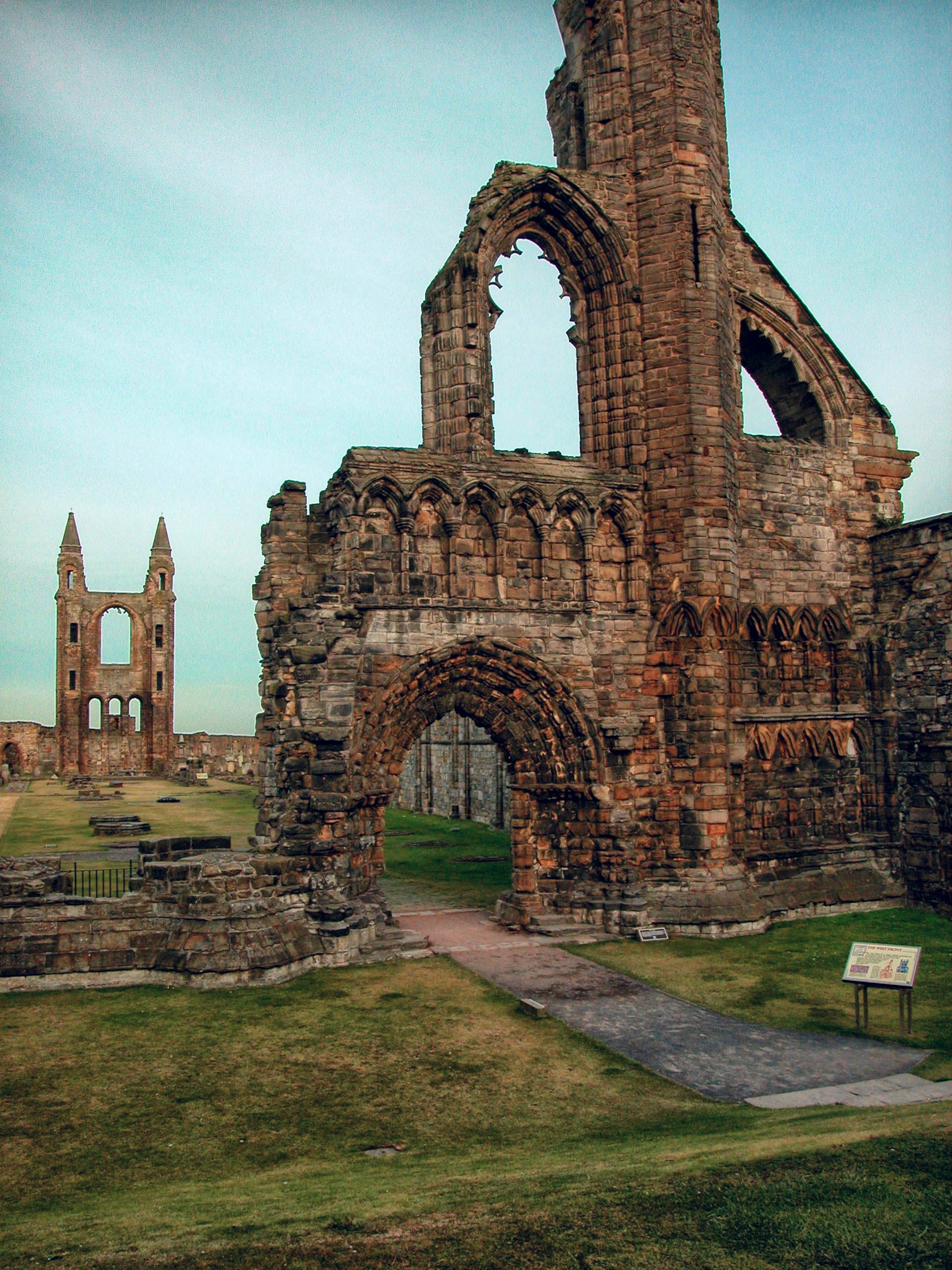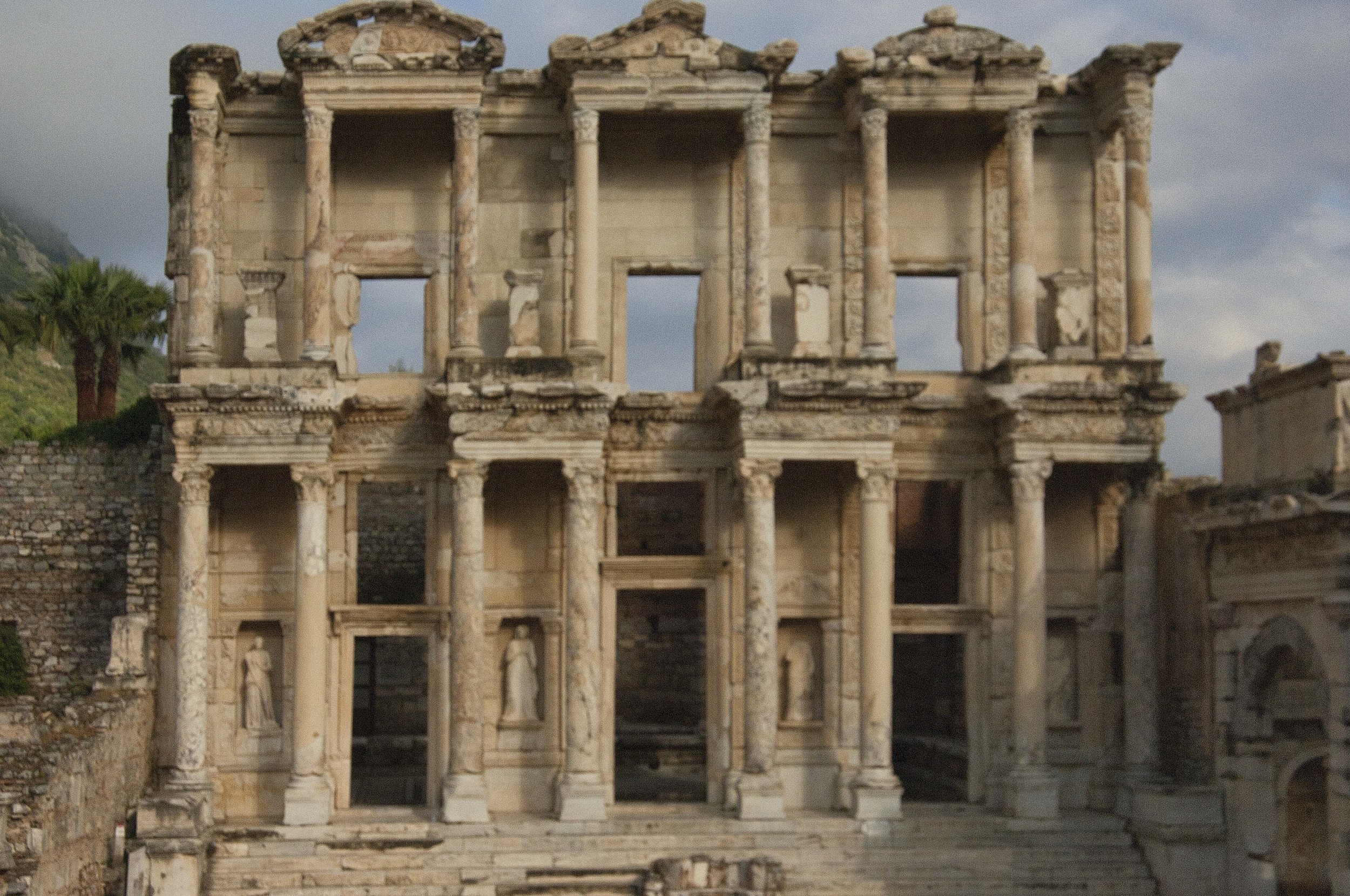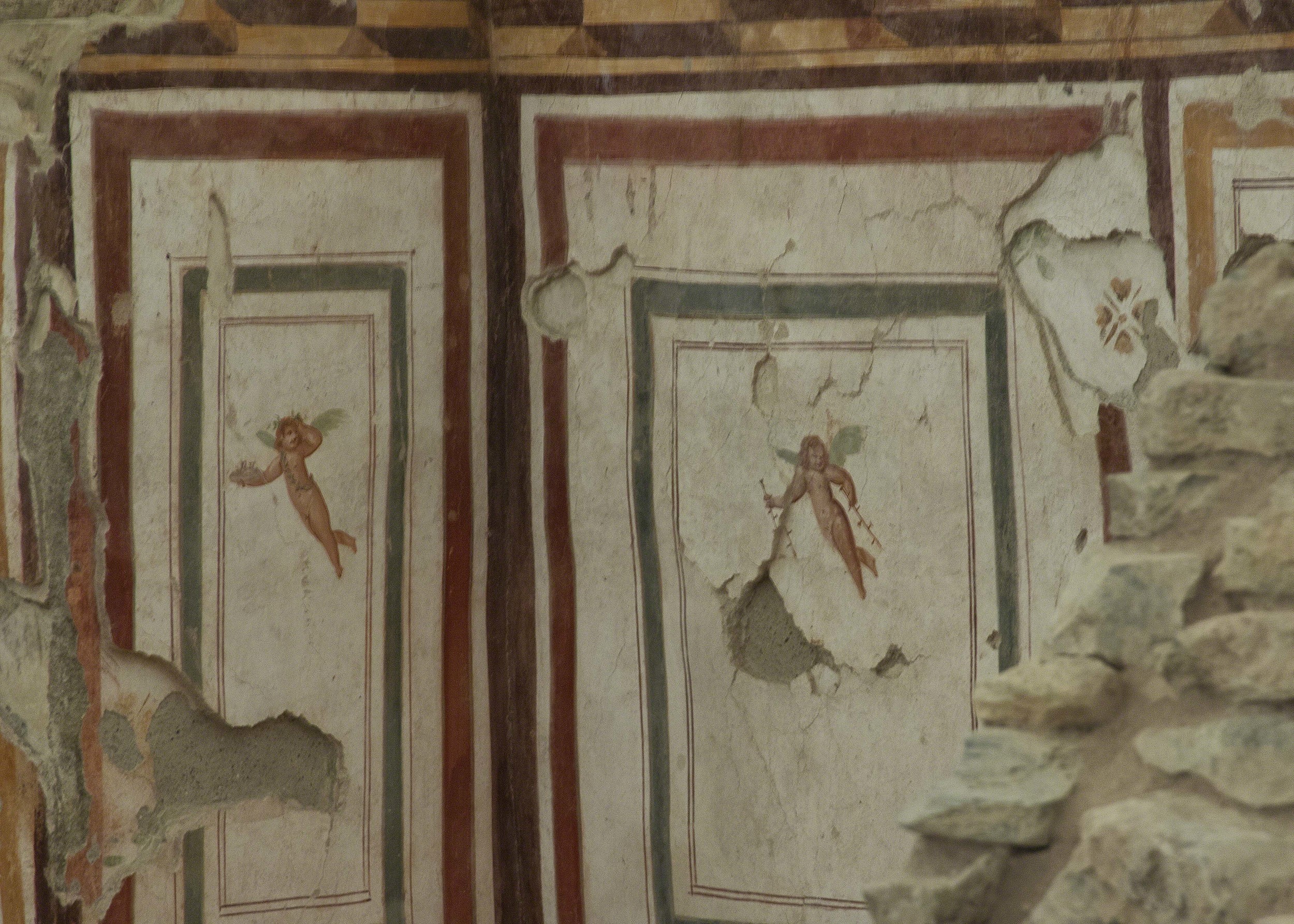
Allowed to decay during the Reformation which outlawed Catholic Mass in Scotland, the handsome St. Andrews Cathedral dates to 1158.
The Cathedral Ruin, St. Andrews, Fife, Scotland, overseen by Historic Scotland

Image shows the length of the nave estimated at 391 feet long.
St. Andrews Cathedral Ruin, Fife, Scotland

Closer up, fragments of Its once glorious filigreed windows and decorated archways are just visible.
St. Andrews Cathedral Ruin, St. Andrews, Fife Scotland

Built as a stronghold by the Crichton family, Blackness defended its position stoutly.
Blackness Castle, Linlithgow, Falkirk, Scotland

Blackness has been called the ship that never sailed, given the way it juts into the Firth of Forth.
Blackness Castle, Linlithgow, Falkirk, Scotland

A gray day and the waning tide of the Firth of Forth as seen from the ramparts.
Blackness Castle, Linlithgow, Falkirk, Scotland

A view of the countryside much as a defending clan member might have seen it, but perhaps with fewer buildings.
Blackness Castle, Linlithgow, Falkirk, Scotland

More fortress than castle, Blackness nonetheless has some refined touches, such as its curved turrets and rounded stonework.
Blackness Castle, Linlithgow, Falkirk, Scotland

Magnificence saved from ruin: built in the middle of the 13th century by the Anglo-Norman Gilbert du Clare, Caerphilly is the second largest castle in Britain, behind Windsor.
Caerphilly Castle, South Wales, rescued by the Crichton-Stuart family and now overseen by the state.

The view down the long fortified wall at Caerphilly Castle which covers 30 acres, making its presence known even before it is first seen.
Caerphilly Castle,

The Tower of Bronllys Castle, a 12th Century Welsh fortification rises at 80 feet a motte, an earthen mound.
Sitting alone with views of the Llynfi and Talgarth Rivers, it has a massive appearance that is somehow comforting in the way that it has survived through the centuries.
Bronllys Castle, Powys, Wales

Bronllys Castle is Almost Buried Behind Shrubbery. Nonetheless it makes its presence felt.
Bronllys Castle, Powys, Wales

An interior view of its jagged stone windows.
Bronllys Castle, Powys, Wales

Stacked stones seem selected at random and yet a masterhand was required to produce the contouring of the wide, round tower.
Bronllys Castle, Powys, Wales

Proving that all ruins needn't be grand, this ruin was encountered on a walk in the Irish countryside.
Ring of Kerry, Killarney, Country Kerry, Ireland

Peering in to this building, the layout of its doors, windows and former floors are visible.
Ring of Kerry, Killarney, Country Kerry, Ireland

The Palouse lying in eastern Washington and skirting into Idaho, is known for expansive skies, farmland covering the landscape like a random quilt and its scenic, sometimes neglected barns and homes.
Palouse country of Eastern Washington

A closer view of the farmhouse left to the whims of the wind, sun, rain and snow.
The Palouse Country, Eastern Washington

This once superb sprawling barn, pictured here in 2005 sinks further into ruin and ultimate obscurity each year.
The Palouse Country, Eastern Washington.

Old barn doors sag on their hinges as the barn settles and the wood warps.
The Palouse Country, Washington.

Closeup of the side of a barn that is shedding its boards like scales
The Palouse Country, Washington

Chance drive in a patch of woods revealed to this deserted house
By the looks of it, the perky dayilies will by far outlast the structure as long as it does not bury them under its debris.
The Palouse Country, Eastern Washington.

Still used but deteriorating covered bridge carries a chance of a wagon stopping under shelter
The Palouse Country, Eastern Washington

The ruins of the 15th century manor house at Minster Lovell, built by WIlliam Lovell, made Lord Lovell for his somewhat bloody services under Richard III.
Minster Lovell, Oxfordshire, England

Entrance to Minster Lovell Hall as it sat shrouded in mystery surrounded by heavy clouds.
Minster Lovell, Oxfordshire, England

A Side View of Minster Lovell Hall, showing more Intact parts of the Walls.
Minster Lovell, Oxfordshire, England

Looking through the intact doorways of Minster Lovell Hall.
Minster Lovell, Oxfordshire, England

The old fireplace, with interesting archways up above along with other lines and markings of where floors and other side wings may have stood.
Minster Lovell, Oxfordshire, England

This ornate support of a turret was visible inside the ruined Hall
Minster Lovell, Oxfordshire

Lovely spring view of another fragment of the ruin. Note the River Windrush running through in the background.
Minster Lovell, Oxfordshire, England

This view of the second part of the ruin shows the footings of other buildings
Minster Lovell, Oxfordshire, England

Depiction of Minster Lovell Hall in its glory.
Minster Lovell, Oxfordshire, England

Looking back across the ruins at the intact and functional Church of St. Kenelm
Minster Lovell, Oxfordshire, England

The Ruins of Hailes Abbey from the Dissolution of Monasteries by Henry VIII were sad to see with so much beauty and history lost in the church/state power struggle.
Hailes Abbey, Gloucestershire

The lovely arches are all that remains of a once extensive monastery. The site is deeply moving and impressive in its way.
Hailes Abbey, Gloucestershire

Standing here looking at these few fragments of window traceries made me think of the monks who might have contemplated this bucolic scene.
Hailes Abbey, Gloucestershire

Intact Doorway looks out on more excavations of foundations with the protected by sod.
Hiles Abbey, Gloucestershire

My arrival at Hailes Abbey in the April 2013 during a cold, wet spring for England and northern Europe, was rewarded with a rare burst of sun and blue skies, showing the ruins off in lovely colors.
Hailes Abbey, Gloucestershire

The 4th century ruins of a Cotswold excavated Roman Villa, Chedworth, are the legacy of a private roman family.
Chedworth Roman Villa, Yanworth, Gloucestershire, England

One of the rooms in the Roman bath in the Villa, shown here with its stonework and rescued tiles.
Chedworth Roman Villa, Yanworth, Gloucestershire

The intricate tilework of the Roman ruins in the Cotswolds is quite impressive, even in their partial state.
Chedworth Roman Villa, Yanworth, Gloucestershire

Additional tilework shown here reveals the painstaking way the patterns were laid out.
Chedworth Roman Villa, Yanworth, Gloucestershire

Rediscovered in 1864 by a games keeper, Chedworth Villa has been managed by the National Trust since 1924. Excavation and discoveries are ongoing.
Chedworth Roman Villa, Yanworth, Gloucestershire

The Roman ruins in Turkey are extensive and well preserved. Here is a view of colonnades at Perge.
Perge, Atsu, Antalya, Turkey

The Roman ruins at Perge have impressive colonnades. The ruins themselves are extensive and include a theatre with a seating capacity of 14,000
Perge, Aksu, Antalya, Turkey

The excavated ruins are packed with findings such as these columns with Ionic top, shaped as a scroll or volute.
Perge, Atsu, Antalya, Turkey

Partial Column Cap in the Ionic Style, resting on its top
Perge, Atsu, Antalya, Turkey

The graceful and ornate leafed designs of the Corinthian style.
Perge, Atsu, Antalya, Turkey

On first seeing the Celsus library at Ephesus, I was drawn to its power, which to me defines an icon.
Ephesus, Selcuk, Izmir, Turkey

The Ancient Library of Celsus at Ephesus is hauntingly moving to see and photograph.
Ephesus, Selcuk, Ismir, Turkey

Looking at one section of the Celsus Library, showing its ornate facade.
Ephesus, Selcuk, Izmir, Turkey

On a small hill at Ephesus is a well-done excavation site of terraced houses, showing their layout, colorful mosaics and painted murals.
Ephesus, Selcuk, Izmir, Turkey

Exquisitely delicate wall murals have been restored and give an idea of how pleasant life must have been in these terraced houses.
Ephesus, Selcuk, Izmir, Turkey

The colors of the wall murals and the simple yet detailed subject matter is impressively well-preserved.
Ephesus, Selcuk, Izmir, Turkey

Also in Ephesus, the large amphitheatre gives an idea of the scale of the structure.
Ephesus, Selcuk, Izmir, Turkey

The Theatre at Aspendos stands today much as it ever did, strongly weathering the elements.
Aspendos, Serik, Antalya, Turkey

The open seating without railings brought on a bout of vertigo, making me hug the first level of seating, enjoying the scene and the sun.
Aspendos, Serik, Antalya, Turkey

The theatre seats 7,000 and is 315 feet in diameter. It is fronted by this decorated structure housing the stage and space for theatrical performers.
Theatre, Aspendos, Serik, Antalya

A sourpuss immortalized on the theatre stage wall. The theatre is still used for performances today.
Aspendos, Serik, Antalya, Turkey

Rising very early to drive to Mt. Nemrut, a trek up to its 7,000 foot high peak let us arrive at dawn.
Mt. Nemrut, Adiyaman, Turkey

Photograph of one of the stone heads of the gods at the peak.
Shooting at Dawn, the head is lit during a long exposure with a flashlight. Heracles Artagnes Ares
Mt. Nemrut, Adiyaman, Turkey

Behind the heads are the thrones of the gods. The god in the foreground is Apollo.
Mt. Nemrut, Adiyaman, Turkey

Partial view of the West Terrace and the heads of Apollo and Heracles
Mt. Nemrut, Adiyaman, Turkey

East Terrace Persan Eagle God
Mt. Nemrut, Adiyaman, Turkey

Leaving Mt Nemrut and this look at just a few of the ruins in our world and their voices that speak.
Mt. Nemrut, Turkey

































































